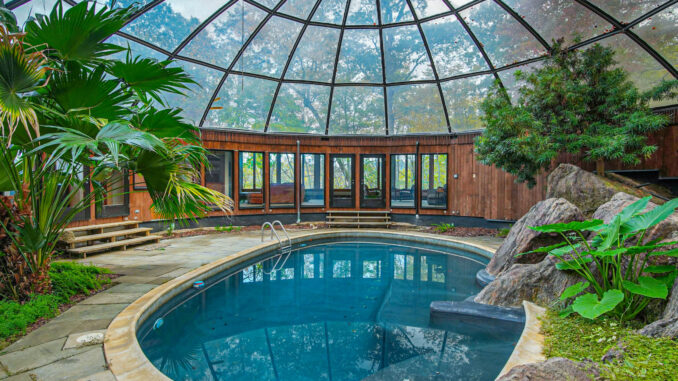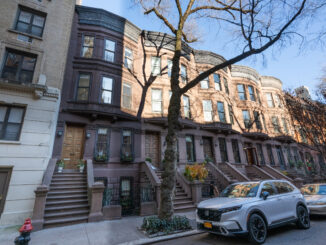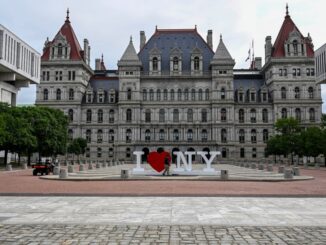
In the wilds of Westchester County, a one-of-a-kind property is seeking a new owner.
This custom-built, Chappaqua, New York residence is set on nearly 9 acres of land and has a human-sized terrarium of sorts within — all for $1.9 million.
Commissioned by behavioral scientist Francis Mechner and his wife Vicki, and completed in 1969, the over 6,800-square-foot abode at 85 Haights Cross Road offers seven bedrooms and six bathrooms all built around a “resplendent domed indoor pool oasis,” as the listing describes it.
Mechner worked with architect John Koster to create the compound after being inspired by a car dealership’s plexiglass dome and a neighbor’s combination hothouse garden and indoor pool — a concept they chose to anchor the residence around, Curbed reported.
The result is a uniquely rounded living area where rooms transition “seamlessly” together and the overall space doesn’t feel sprawling or overwhelming, Houlihan Lawrence agent Amy Via, who holds the listing, told the publication.
The land surrounding the house is not landscaped. Maksim Akelin
The indoor pool inspired the rest of the layout. Maksim Akelin
A large deck surrounds one side of the house. Maksim Akelin
An aerial view of the home. Maksim Akelin
A dining area adjacent to the kitchen. Maksim Akelin
The kitchen. Maksim Akelin
Stairs leading up to the property. Maksim Akelin
One of six bathrooms. Maksim Akelin
The residence is set on nearly 9 acres. Maksim Akelin
In all, the abode measures in at more than 6,800 square feet. Maksim Akelin
The residence was completed in 1969. Maksim Akelin
One of seven bedrooms. Maksim Akelin
“Where can you get seven bedrooms and not feel like you’re in some McMansion, where you need an intercom to talk to the kitchen?” she said.
Beyond the extensively curated interior garden, the larger land the house is set on is largely untouched by man.
“They didn’t do landscaping,” Francis and Vicki’s daughter Linda Mechner told Curbed. “It was really just more like being in the middle of the woods as an observer rather than a curator.”
On the social media account Zillow Gone Wild, which profiles standout real estate, commenters were unmoved by the house as a whole but had much to say about its central, terrarium-like feature, with many comparing it to the aviary from “Jurassic Park.”
“I want it, I don’t care what the rest of the house looks like. I’m living by that pool,” one fan wrote, another declaring “I WANT HUMIDITY BUBBLE!!”



