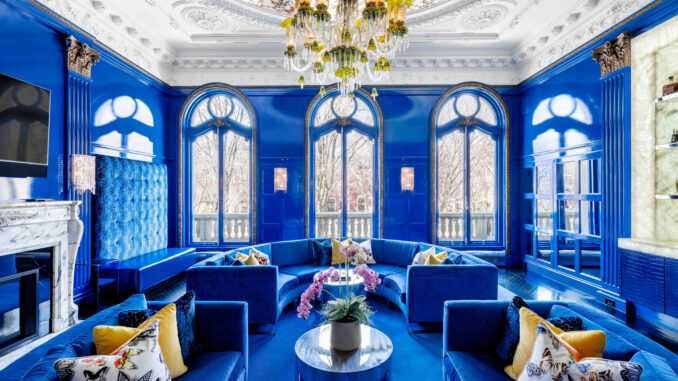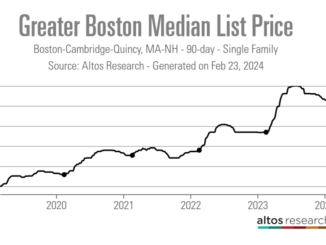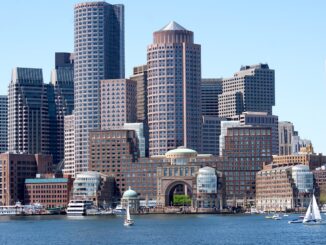
Boston’s historic Back Bay neighborhood is known for its red-brick townhouses and elegant streetscapes, but nestled behind wrought-iron gates on Commonwealth Avenue stands a striking departure from tradition: the Commonwealth Sisters, a pair of stately limestone mansions.
One of these, owned by venture capital investor Kevin Starr, has hit the market for a whopping $29.9 million, marking Boston’s priciest home at the moment, the Wall Street Journal reported.
Constructed in the late 1800s, this architectural gem has undergone a transformation under Starr’s ownership, reflecting his bold personality and unique aesthetic preferences.
His asking price is more than double what he paid for the property just nine years ago.
Starr, co-founder of Third Rock Ventures — a biotech-focused fund — purchased the mansion in 2015 for $11.6 million and embarked on a multimillion-dollar renovation project with designer Eric Roseff.
The result is a 10,600-square-foot residence spanning five floors, boasting six bedrooms, five fireplaces, an elevator and a rooftop deck.
While the exterior exudes classic elegance, a glimpse through the front window reveals a surprising contrast: a neon sign declaring “Love is the Answer,” hinting at the vibrant and eclectic interior within.
The interior design is a testament to Starr’s penchant for bold colors, lush textures and a recurring motif of skulls, which hold personal significance for him as symbols of the circle of life. From the vivid cobalt and orange carpeting to the skull-shaped mosaic in the primary bathroom, every detail speaks to Starr’s distinctive taste.
“His vibe from the beginning was the feel of a boutique hotel,” Roseff told The Journal. “He likes a little bit of Miami thrown in, a little bit of Vegas thrown in.”
Visitors entering the foyer are greeted by checked quartz floors and dramatic black lacquered wood paneling, setting the tone for the rest of the house. The living room, adorned in shades of blue and illuminated by arched windows, exudes a retro-chic ambiance reminiscent of a 1970s lounge.
“We wanted it to have a real loungy vibe — like a 1970s coke-den vibe,” Roseff added, who described the room as having a “perpetual mood” to it. “It’s intoxicating, it’s inviting, it’s sexy.”
The primary suite, occupying an entire floor, offers luxury amenities including a ceiling-filling soaking tub, a shower with music and lighting systems, and a view into Starr’s extensive sneaker collection.
Throughout the house, original details blend seamlessly with modern upgrades, preserving its historic charm while catering to contemporary tastes.
Despite its opulent features, the mansion also offers practical amenities, such as a 2,200-bottle wine room and six parking spaces — a rare find in the bustling Back Bay neighborhood, where parking spots can command prices upwards of half a million dollars.
While Starr and his family now primarily reside in the suburbs, the mansion continues to serve as a pied-à-terre, reflecting its owner’s enduring connection to the vibrant city of Boston.
William Montero of Gibson Sotheby’s International Realty holds the listing.
Real Estate – Latest NYC, US & Celebrity News



