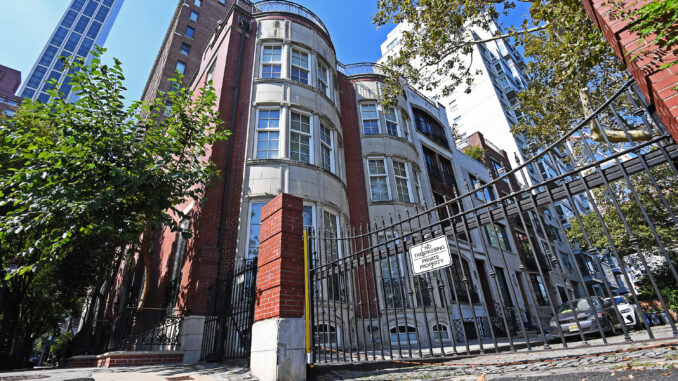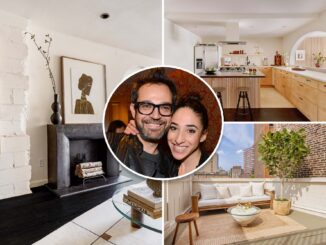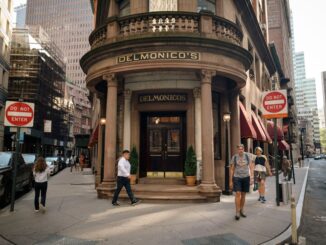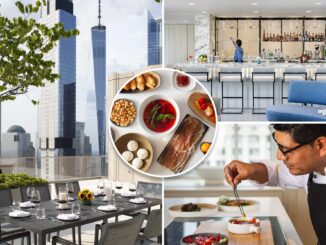
The palatial property of a beleaguered billionaire has finally found a buyer.
At the eastern edge of Manhattan, at 7 Sutton Square, this mansion-sized house spent the last seven years on and off the market — but now, no more.
The former residence of Guy Wildenstein at last sold on Aug. 21 for $26.1 million, according to a deed that appeared in the city register last week, Crain’s first reported.
Wildenstein, who is part of the family dynasty behind Wildenstein & Co., an art firm founded in 1875, bought the 9,600-square-foot townhouse for approximately $33 million in 2008 and first listed it for roughly $40 million eight years later, in 2016.
The sale price reflects a $6.9 million loss.
The buyer, according to Crain’s, is a shell company called the Zhun Square, which can be traced to a Westchester County-based couple named Yang Gui and Yang Lu.
In addition to owning some of New York City’s most expensive real estate, the Wildenstein family has also made headlines over the years for trial-worthy tax problems and Guy’s brother Alec’s ex-wife Jocelyn “Catwoman” Wildenstein’s sensational life (and real estate).
Wildenstein & Co. did not immediately return The Post’s request for comment.
Located between East 58th and 59th streets overlooking the FDR Drive and the East River, and behind a Georgian-style facade, the abode boasts a total of 16 rooms built around a rotunda with a spiral filigree staircase beneath a glass dome.
There’s an elevator, parquet de Versailles hardwood floors, bullet-proof windows, a dumbwaiter-equipped kitchen, a dining terrace and an upper deck with skyline views, according to a Serhant listing.
The parlor floor has a double-height-ceilinged vestibule, a double-width salon with two gas fireplaces and a service wing, while upstairs are two guest bedrooms with ensuite marble baths and an oak-paneled library.
The third floor is dedicated to the primary suite, with a “bedroom-size windowed dressing room,” a drawing room, a powder room, a terrace — and a bathroom with double sinks, a walk-in shower and a soaking tub.
On the roof is a “solarium-style” wet bar, and on the lowest level is a fitness room, a second bedroom, a service entrance, a wine closet, a laundry room, a staff lounge and the commercial-grade kitchen, which has three sinks, walk-in freezers, and double ovens and stoves.
Real Estate – Latest NYC, US & Celebrity News



