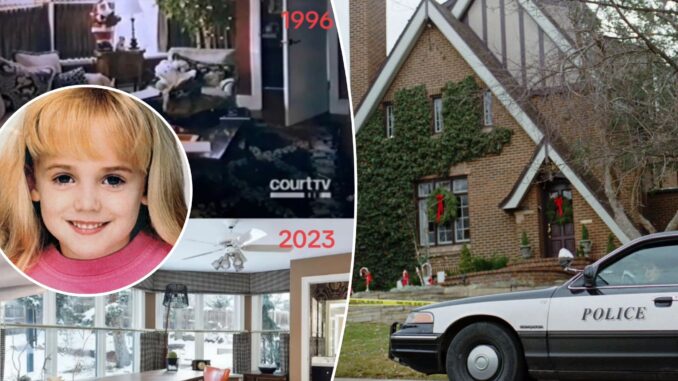
The notorious Boulder, Colorado residence where 6-year-old beauty queen JonBenét Ramsey was found dead in 1996 has once again failed to find a buyer after being listed for sale for over a year, The Post has learned.
The property, located at 749 15th St., listed on March 1, 2023 with a hefty price tag of $6.95 million. Despite a significant price drop of $701,000 to $6.24 million seven months later, the home remained unsold.
Now, one year after its initial listing, the house — which recently was the subject of a viral TikTok video — has been pulled off the market.
This marks the sixth time the property has been up for sale, each time hoping that extensive renovations would help prospective buyers look past its haunting past.
Ramsey’s murder, which remains unsolved to this day, captured the nation’s attention.
The outgoing child beauty queen was found dead in the basement of her family home on Dec. 26, 1996. She had been bound and strangled, leaving her community and the nation in shock.
The young girl’s body was discovered after her now-deceased mother, Patsy, made a frantic 911 call reporting her daughter missing. Patsy found a lengthy ransom note, leading her to believe her daughter had been kidnapped. However, the girl’s lifeless body was found by her father, John, in a rarely used room of the basement.
The Ramseys moved out of the home immediately following the murder. It was later sold to an investor group for $650,000, with profits pledged to the JonBenét Ramsey Children’s Foundation.
Despite efforts to move on from the tragedy, the property remains a somber reminder of a young life gone far too soon.
Built in 1927, this grand Tudor has seen numerous expansions over the years, including a substantial top-floor addition by the Ramsey family.
Now boasting an impressive 7,571 square feet, the residence spans three stories along with a finished basement.
Nestled in the upscale University Hill neighborhood of Boulder, the house occupies a quarter acre, comprised of three lots within walking distance of UC Boulder.
The home enjoys a verdant setting, with towering trees and mature landscaping providing privacy from neighboring properties.
Encircled by a brick and wrought-iron gated fence, added after the Ramseys’ ownership, the property was once shrouded in dense foliage, as evident from past Google street views.
However, recent landscaping reveals the home’s striking features, including its steep Tudor roofline, intricate gables and classic red brick facade.
Adjacent to the living area lies a sun-drenched solarium, a quaint breakfast room-turned-intimate seating area and a formal dining space, complete with French doors.
The kitchen, connected to the dining room, boasts black cabinets contrasting with a tan brick backsplash, professional-grade stainless steel appliances, and a center island with bar seating and a vegetable washing sink.
The second floor houses four bedrooms, including JonBenét’s former room, which boasts private balcony access. Additionally, a game room with a spacious terrace and a full bathroom offer ample entertainment space.
The listing highlights the home’s pièce de résistance: a sprawling 1,141-square-foot “penthouse primary suite” occupying the entire top floor.
The listing was repped by Jeffery Erickson and Ryan McIntosh of LIV Sotheby’s International Real Estate.
The Post has reached out for comment.
