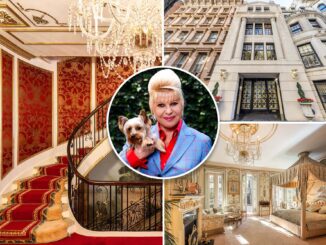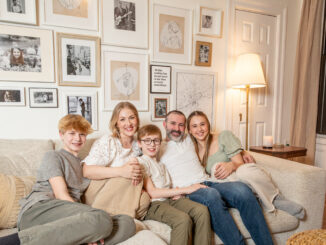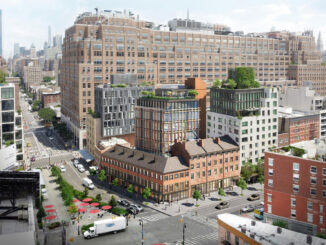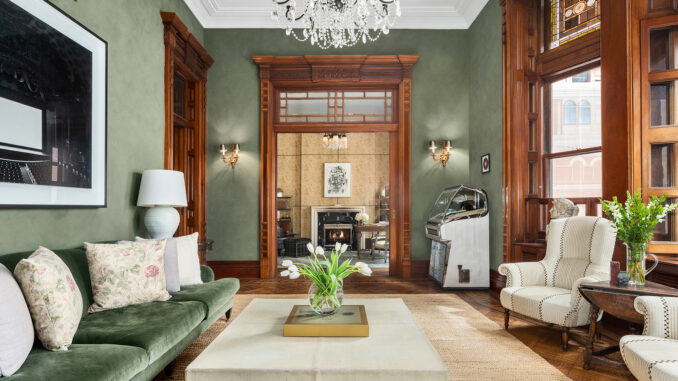
Oscar-winning actress Jessica Chastain has listed her Manhattan co-op in the Osborne — long known as one of the most beautiful apartment buildings on 57th Street — for $7.45 million.
The four-bedroom, four-bathroom property has had a star-studded ownership history, with previous owners including composer Adam Guettel — the grandson of composer Richard Rodgers — and Leonard Bernstein, who wrote the score for “West Side Story” in this unit in the 1950s, when he lived there with his family.
Chastain, 47, paid Guettel — who is best known for his Tony Award-winning musical “The Light in the Piazza” — $5.1 million for the property in 2015, according to the Wall Street Journal, which first reported the listing.

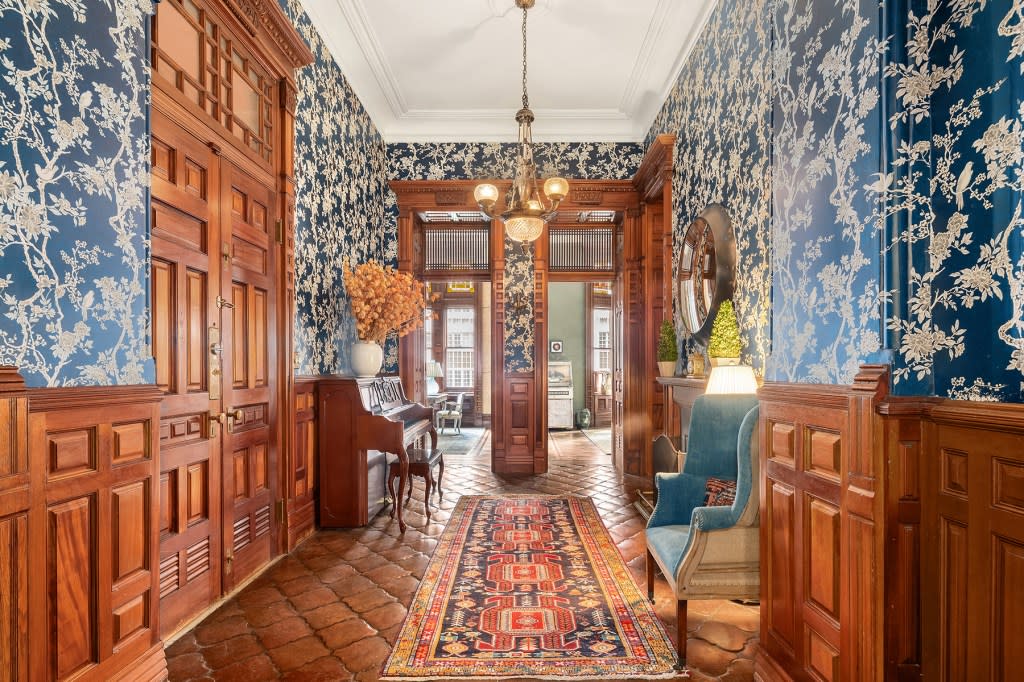
The actress is herself best known for her roles in 2012’s “Zero Dark Thirty,” 2014’s “Interstellar” and 2022’s “The Eyes of Tammy Faye,” for which she won the Academy Award for Best Actress.
Accessed through the 139-year-old building’s opulent, turn-of-the-century detail-filled lobby, apartment 4B is currently bursting with period details and colorful wallpaper.
Renovated by AD100 designers Carrier and Company, the 3,200-square-foot abode features five woodburning fireplaces, custom Ralph Lauren wall coverings, restored plantation shutters and a bay window with Tiffany Studio-created leaded glass transoms, according to the listing.
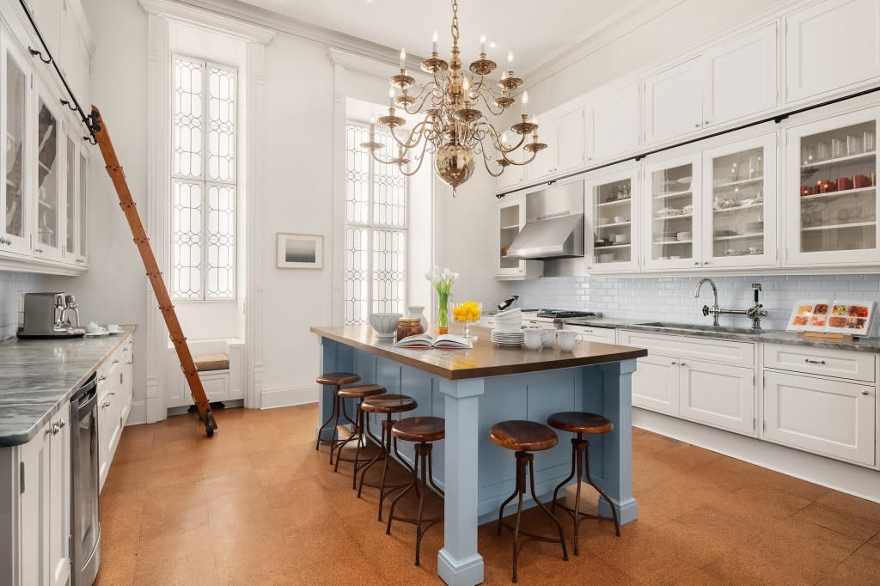
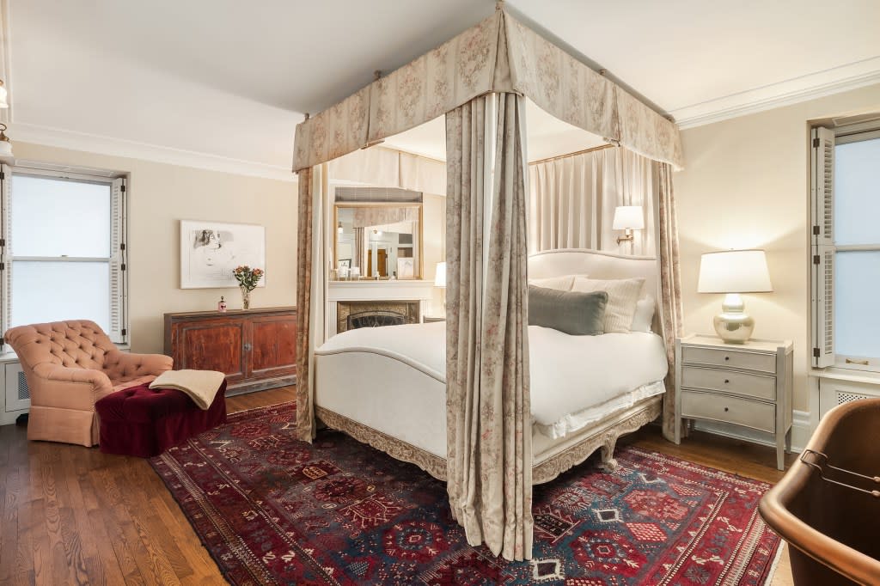
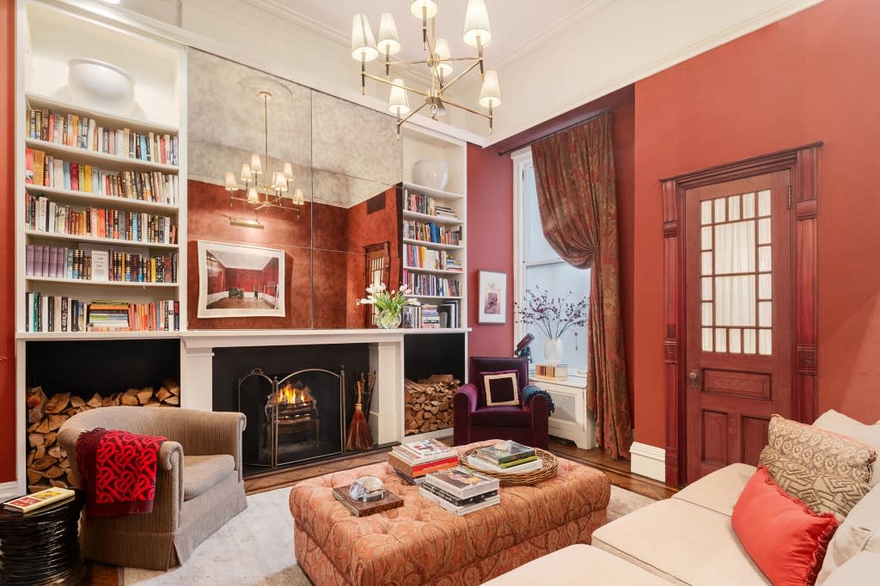
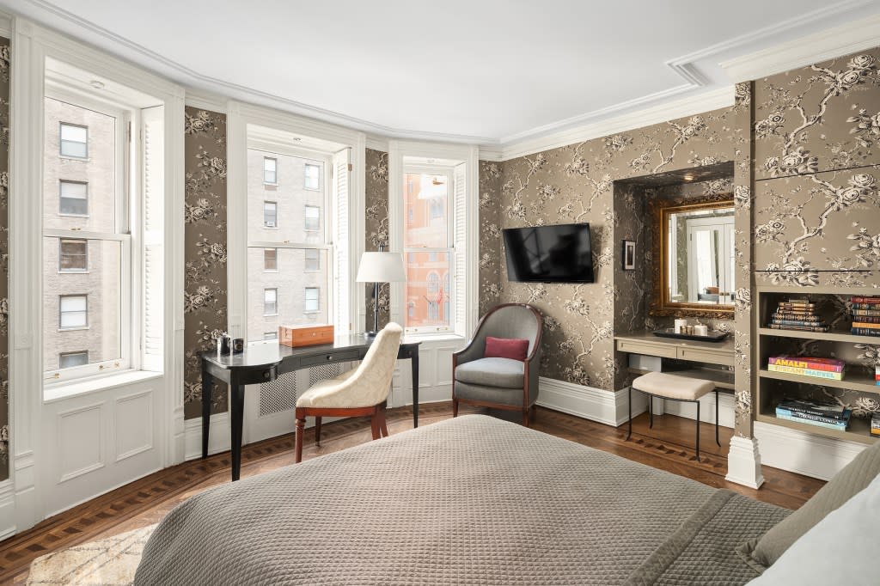
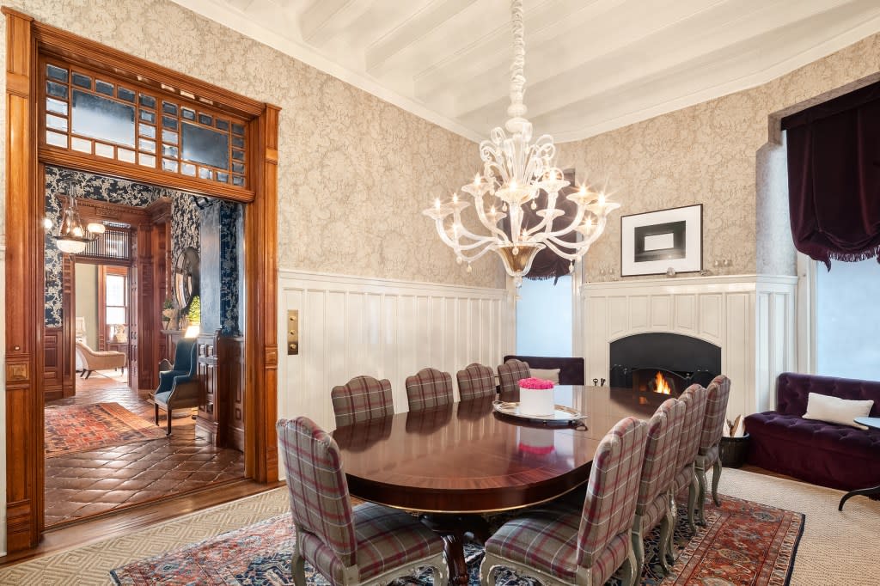
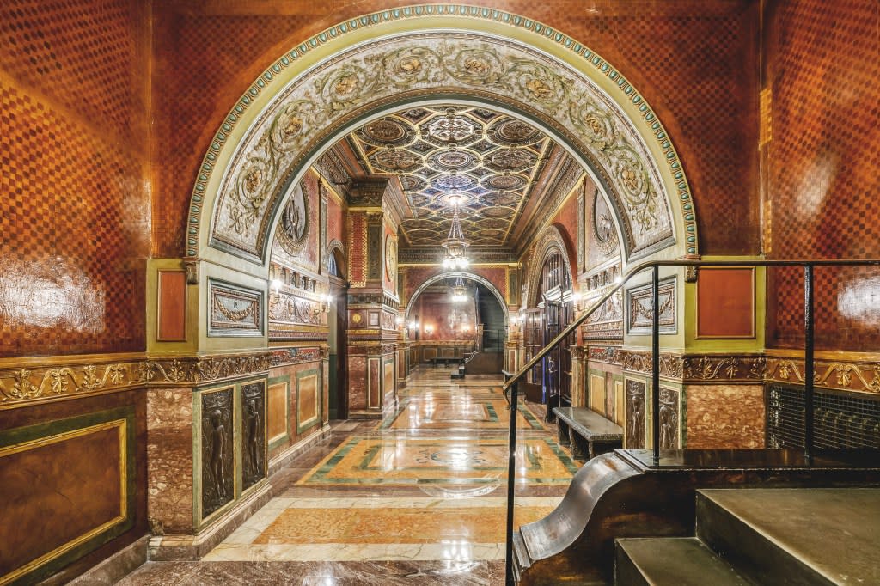
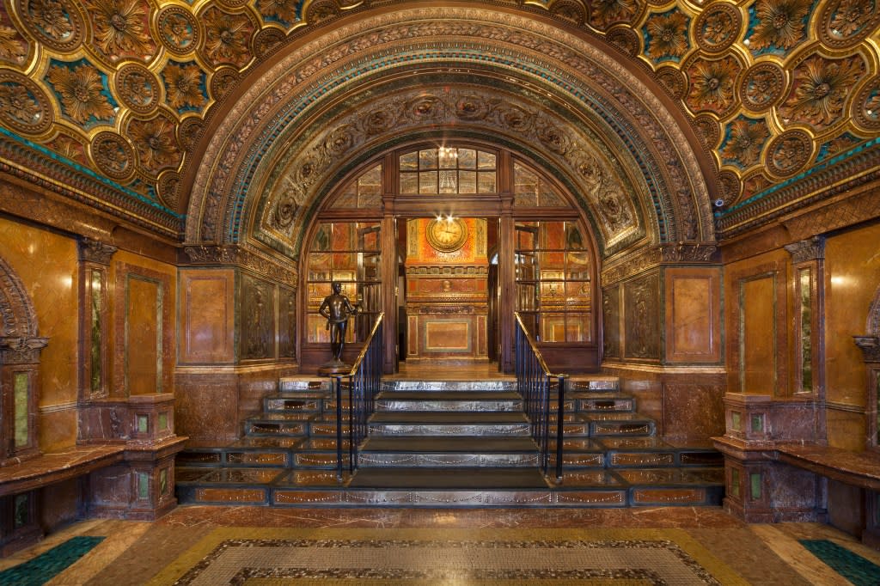
There’s a living room with restored mahogany paneling, plaster crown moldings, oak parquet floors and 14-foot ceilings. The parlor room boasts pocket doors and period hardware. The dining room comes with handsome lacquered wainscoted walls and built-in window seats.
In the kitchen, there’s a rolling ladder to access the higher cabinets, a light blue central island and high-end appliances.
The bedrooms are spread throughout the L-shaped floor plan, with all but the one that’s currently in use as a library in the northern wing. The primary bedroom features a bathtub in the main sleeping area and an attached bathroom with dual sinks.
Cathy Taub and Ellen Kapit of Sotheby’s International Realty hold the listing.

