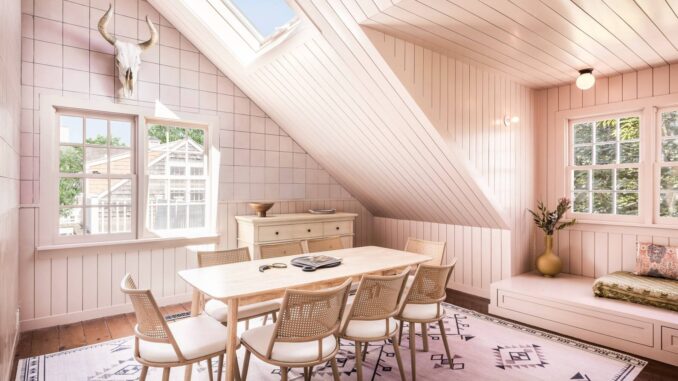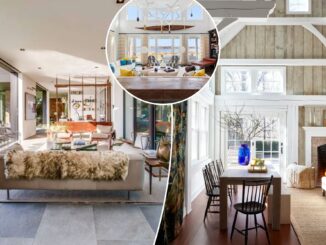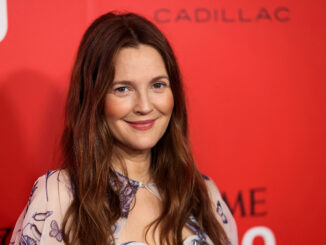
That was fast!
TV host and child actor Drew Barrymore has found a buyer for her fabulous $8.45 million Hamptons home in less than 30 days.
The film star, entrepreneur and Hollywood royal first listed her renovated Sagaponack residence on April 25. At the start of the Memorial Day holiday weekend, May 24, the home already found a buyer, according to the listing — from Sotheby’s broker Kathy Konzet.
However, the forthcoming owner’s identity and the price to be paid for the residence aren’t yet known.


“That makes sense,” a broker familiar with the listing told Gimme Shelter of the contract. “[Barrymore] certainly wouldn’t have wanted a lot of people traipsing through her home.”
Barrymore, 49, shares two daughters with her ex-husband Will Kopelman. She launched her career as the adorable 6-year-old star cast in Steven Spielberg’s “E.T.” in 1982, and now hosts her own talk show. The award-winning actor has also starred in films including “Charlie’s Angels,” “Boys on the Side,” “The Wedding Singer,” “50 First Dates” and “Never Been Kissed.”
This week, Barrymore shared that she has been trying to make and direct a “Wizard of Oz” prequel for three decades. She co-founded Flower Films, a production company, with Nancy Juvonen in 1995. She also has the Flower Beauty Cosmetics makeup line, which she launched in 2013, and Barrymore wines.



Barrymore bought this gorgeous home for $5.5 million in 2019, and then launched extensive renovations.
The two-story spread comes with six bedrooms and five baths.
Built in 1920, the classic barn was first renovated in 2005 and sits on 1.7 acres. Design details include high ceilings, original beams and wood floors, large windows, built-in bookcases and French doors. There’s a living room with a brick fireplace, a dining room, a great room and a den. Glass doors lead to decks and patios for easy indoor/outdoor entertaining.





There’s also an eat-in chef’s kitchen that opens to a deck for al fresco dining and is separated from the family room by a double-height open wall made of window frames. The estate also comes with a charming guest house, which features an additional bedroom, a bath and an office area.
Outside, the landscaped grounds also include a pool, a pool house and a bocce court — along with bountiful vegetable, herb and flower gardens, green lawns and mature trees.




