
This grand Tudor-style house stands to join the ranks of Queens’ most expensive home sales of all time.
In the posh Jamaica Estates neighborhood, only a few homes away from the one where Donald Trump grew up, an approximately 8,000-square-foot residence is looking for a new owner, the Wall Street Journal first reported.
Its sellers, the Russia-born dermatopathologist Dr. Mikhail Kantius and his wife, Gina Kantius, are seeking $5.77 million for the compound, meaning it stands to join the ranks of the borough’s priciest residential real estate sales if it trades hands for that price.
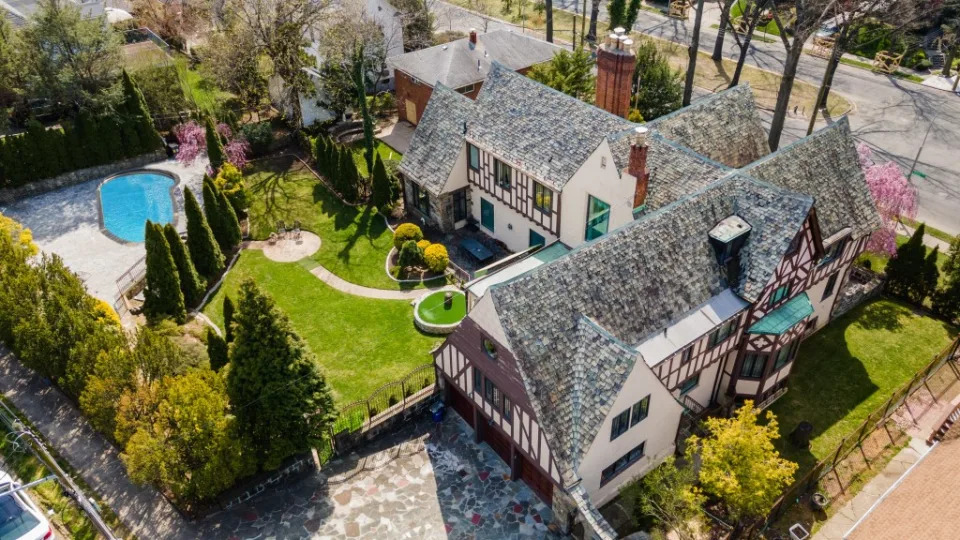
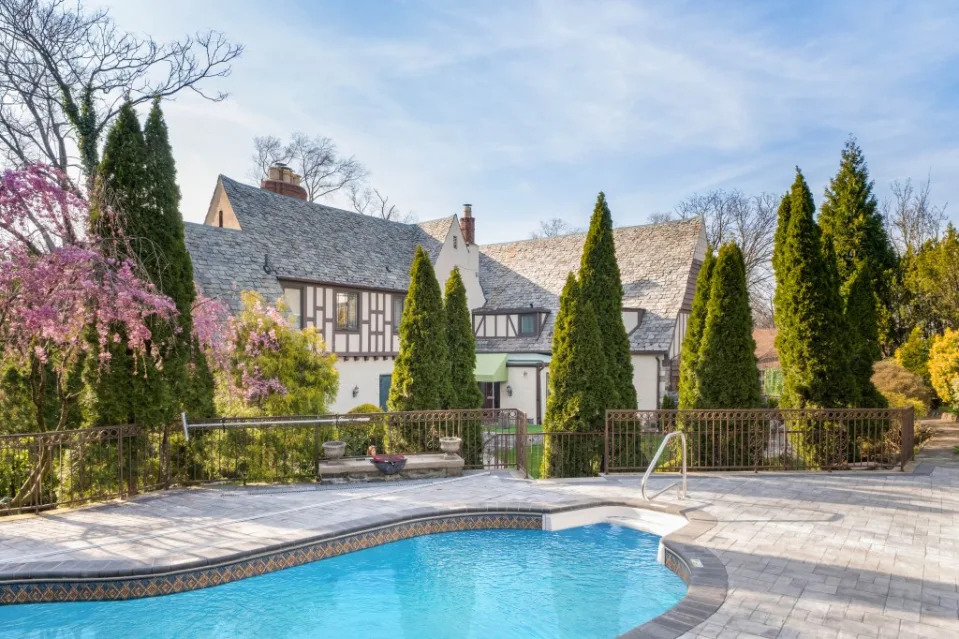
In addition to the 1930s-era stand-alone main house, which has been extensively renovated by the owners, the property also features a swimming pool.
“From the outside, this property is ‘classic’ Jamaica Estates. It’s a great example of the neighborhood’s historic architecture,” the Corcoran Group’s Alexana Martins, who holds the listing, told The Post of the six-bedroom abode’s peaked, gabled roof, chimneys and half-timbered facade.
The interior, however, is much less classic than custom. Since purchasing the property for approximately $1 million in 2000 (Gina, who passed the building daily, fell in love with it and “whatever she wants, she will get it,” Mikhail told the Journal), the Kantiuses have spent $1 million alone on mahogany additions — not to mention building the pool and commissioning more than 30 murals and their staircase’s ornate banister from Russian artists.
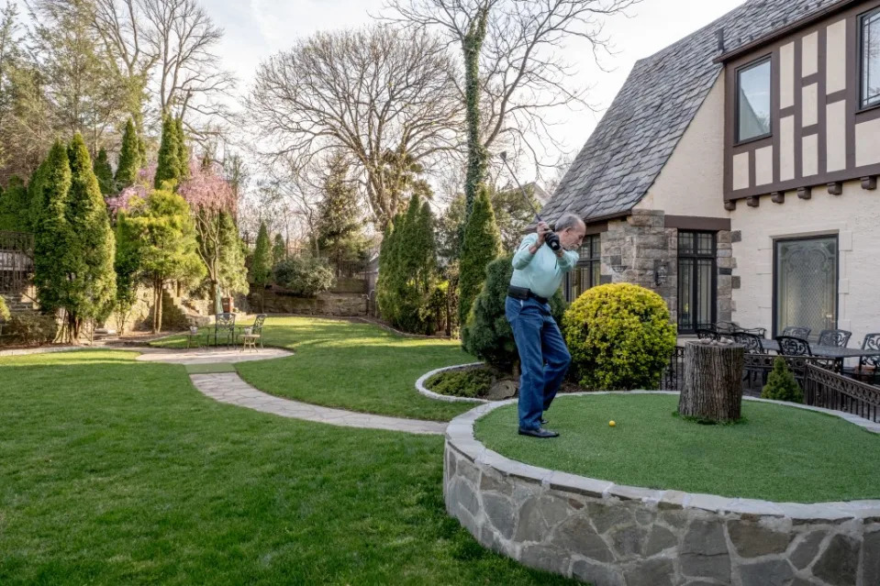
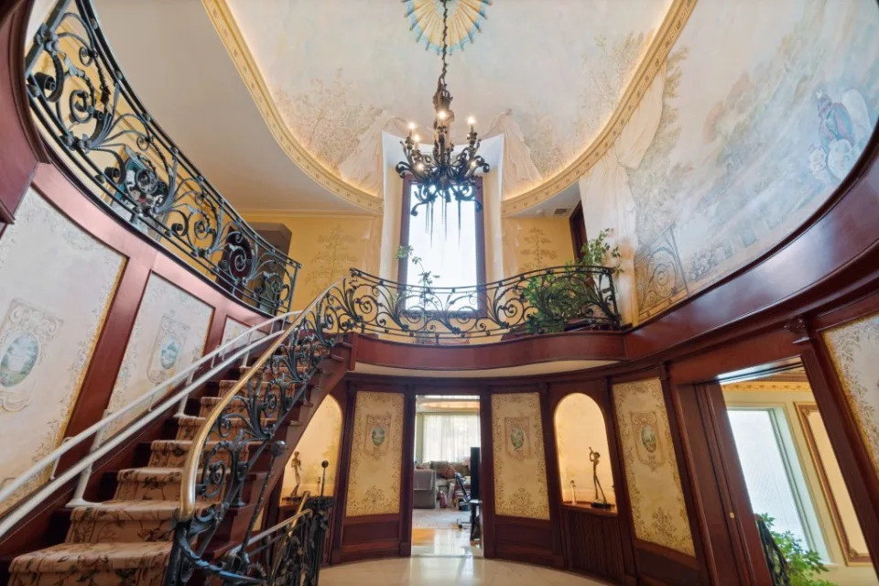
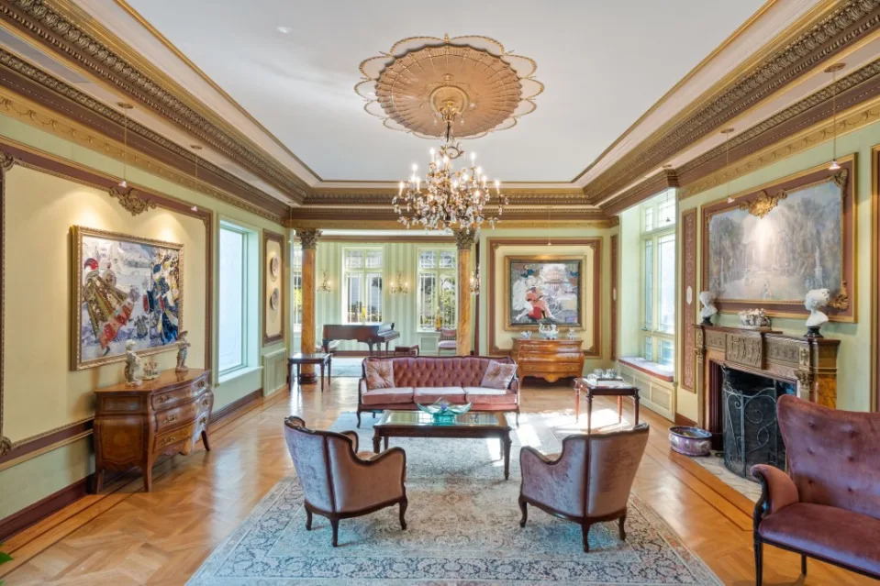
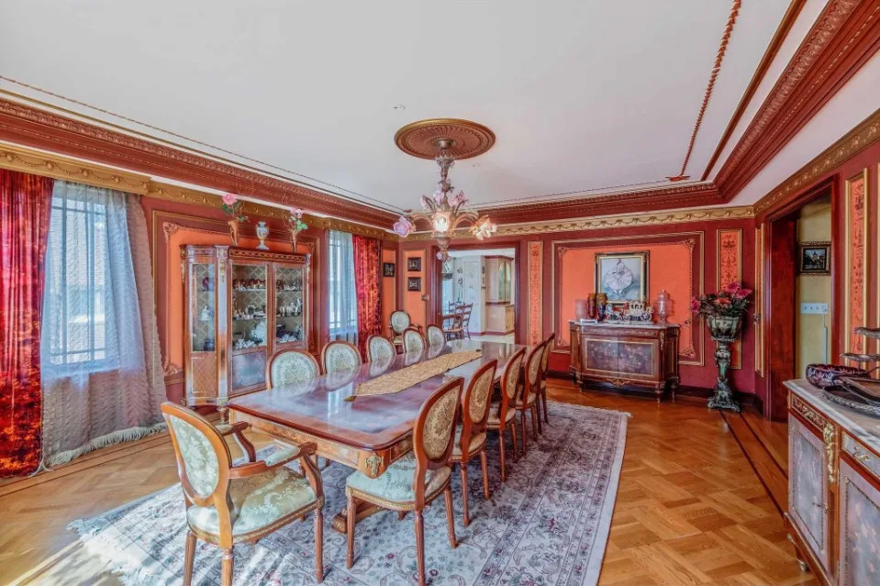
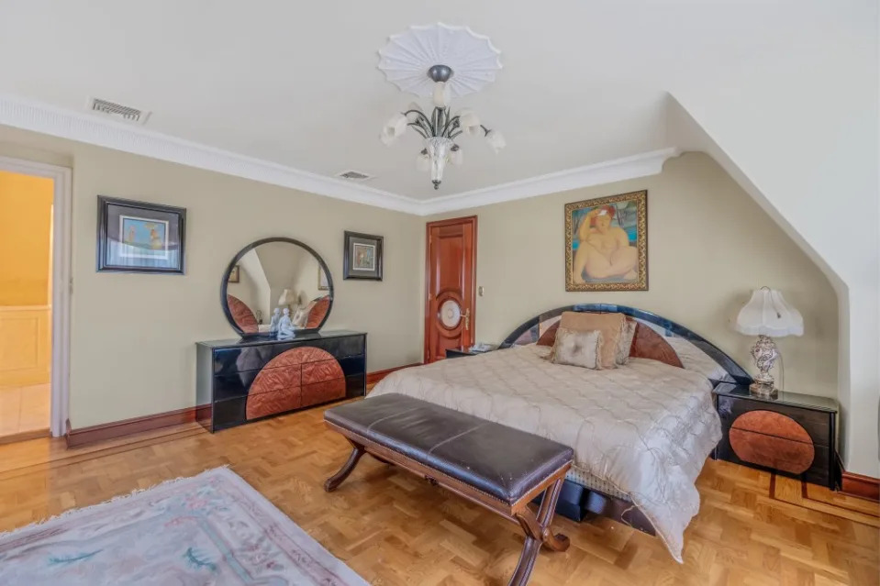
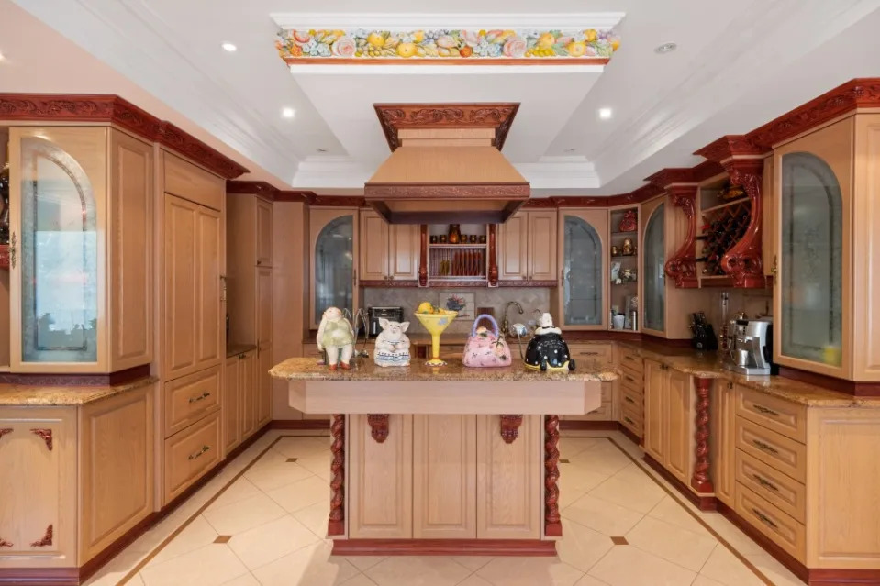
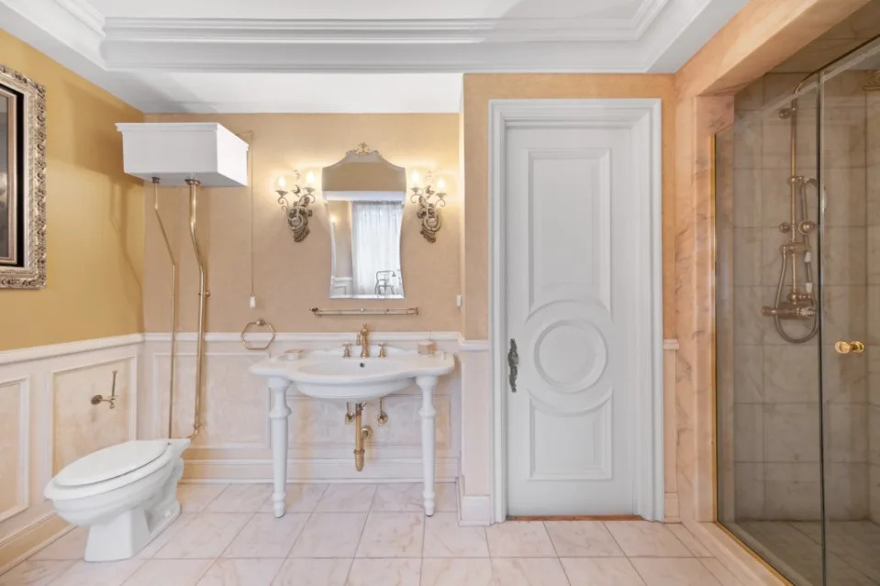
There are plenty of other opulent details throughout, including a gold-plated bathroom sink, multiple chandeliers and various fireplaces.
“On the inside, the grand spaces are full of amazing details — there are surprises like ornate woodwork, moldings and murals everywhere you look. The amount of craftsmanship that went into this house is incredible,” said Martins.
Although they love the house, the Kantiuses are parting with it as they plan to spend the majority of their time at their West Palm Beach residence, they told the Journal.


