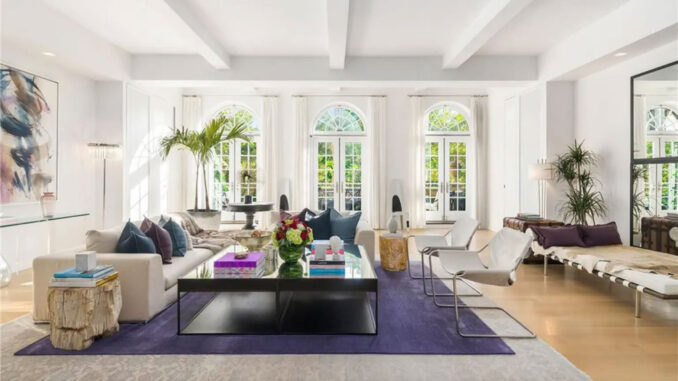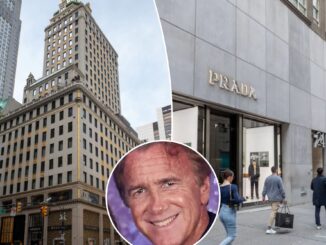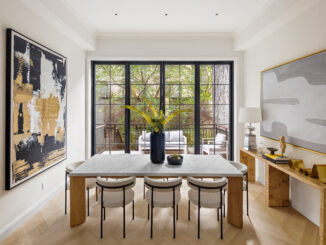
Jennifer Lopez is saying goodbye to Madison Square Park.
The star singer and actress has finally found a buyer for her posh penthouse at The Whitman, which fronts the popular Manhattan greenspace. The final sale price, as well as the identity of the new owner, aren’t known — but the sprawling duplex was last asking $24.99 million.
Listing brokers Chris Pomeroy and Richard Orenstein, of Brown Harris Stevens, declined to comment on the listing update.
The ritzy residence, at 21 E. 26th St., first went on the market for $26.95 million in 2017 — three years after Lopez bought it for $20.1 million, as Gimme Shelter reported exclusively at the time. The years in between saw the unit bounce on and off the market a number of times, but not budging much in its asking price, according to StreetEasy records.
The Neo-Georgian six-story mansion features just four units. Residents include Chelsea Clinton, her husband Marc Mezvinsky and their kids. Past residents include four-time NASCAR champ Jeff Gordon.
The signed contract adds context to J. Lo’s current house hunt, as she was recently snapped with her current husband, Ben Affleck, checking out some Upper East Side homes, as Gimme Shelter reported.
Last Sunday, Lopez was spotted brunching with Affleck’s bestie, Matt Damon and his spouse, Luciana, at Sadelle’s in Soho — and is reportedly focusing on new projects, undaunted by lackluster ticket sales for her current “This Is Me…Now” tour.
The Whitman penthouse takes up the top two floors of the boutique condo, which was built in 1924. Design details include 12.5-foot-high ceilings and white oak floors.
At 6,540 square feet, the four-bedroom, 6.5-bathroom home comes with almost 3,000 additional square feet of outdoor space over four terraces on two levels, including a croquet pitch, a landscaped roof deck and a putting green.
Smart-wired, the unit opens from a private keyed elevator to a great room lit by a skylight and a wall of Palladian-style windows. French doors lead to a terrace overlooking the park. There’s also an open chef’s kitchen with a breakfast bar, two wine fridges holding more than 100 bottles, and an additional dining area and lounge.
Upstairs, a main bedroom suite boasts two spa-like baths, a large dressing room with floor-to-ceiling closets and two private terraces. The floor also has a media room that opens to a terrace with multiple seating areas.
Building amenities include a full time doorman, a lobby and private locked storage.
Real Estate – Latest NYC, US & Celebrity News



