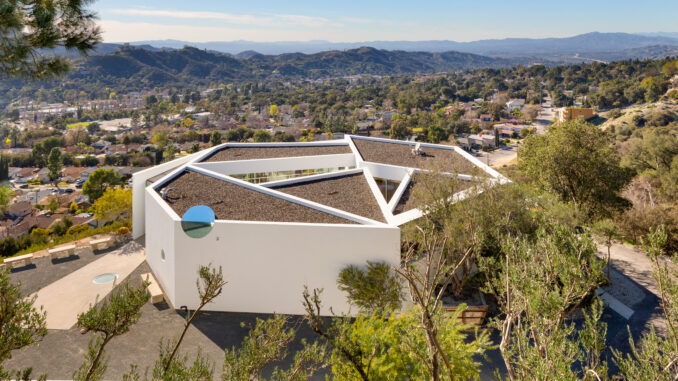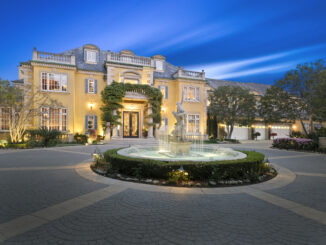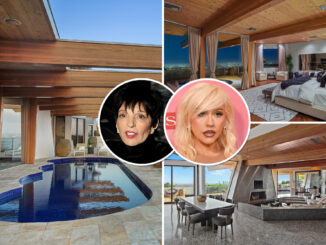
Red Hot Chili Peppers bassist Michael “Flea” Balzary has relisted his striking-looking compound in La Crescenta, an unincorporated area just beyond Los Angeles.
The alternative rock icon, 61, is seeking $6.99 million for the hilltop estate, significantly less than the $9.8 million he asked when he first listed it back early 2022, according to Robb Report.
Despite the price reduction, the asking price is still much higher than the $4.3 million Flea paid the contemporary artists Lari Pittman and Roy Dowell for the compound back in 2018.
The estate measures in at 5.7 acres. Cameron Carothers – Carothers Photo
Inside the address’s original Richard Neutra-built abode. Cameron Carothers – Carothers Photo
A bedroom in the 2,500-square-foot main house. Cameron Carothers – Carothers Photo
The primary residence is built around a central courtyard. Cameron Carothers – Carothers Photo
Flea. Getty Images
Since purchasing the property, Flea has made a number of additions to its 5.7 acres, including a stand-alone cabin, a 50-foot Johnston Vidal lap pool and an 875-square-foot extension to the main house — a seven-sided-structure with an interior courtyard.
Also at the address is its original structure, a 1,350-square-foot two-bedroom, one-bathroom house built by legendary modernist architect Richard Neutra for his secretary, Dorothy Serulnic, in 1953 — as well as an outdoor movie pavilion with a wind screen and a catering kitchen.
The abode features walls of glass, a stone fireplace, and “a plethora of Neutra designed built-ins, including a sofa system with record player and concealed speakers,” according to the listing, which is held by Branden Williams and Rayni Williams of The Beverly Hills Estates, and Sherri Rogers and Anthony Stellini of Compass.
The main home’s galley kitchen. Cameron Carothers – Carothers Photo
The ensuite bathroom in the main house’s primary bedroom. Cameron Carothers – Carothers Photo
Richard Neutra constructed the property in the early 1950s for his secretary. Cameron Carothers – Carothers Photo
A cabin built on the property during Flea’s ownership. Cameron Carothers – Carothers Photo
The pool. Cameron Carothers – Carothers Photo
The heptagon-shaped primary residence was built some 50 years later by the architect Michael Maltzan.
Located at the end of a winding driveway, it features a primary bedroom with a penny-tiled, oval skylight-equipped ensuite bathroom; a covered balcony overlooking the valley below; and a galley kitchen sandwiched between the library and dining room, according to a profile in Architectural Record.
“Built on a concrete slab with hidden steel columns and laminated-wood beams, the new, 2,500-square-foot house cost $1.5 million,” the profile added.
“The property is literally your own midcentury space station right here in Los Angeles,” listing agent Branden Williams told Robb Report.
Real Estate – Latest NYC, US & Celebrity News



