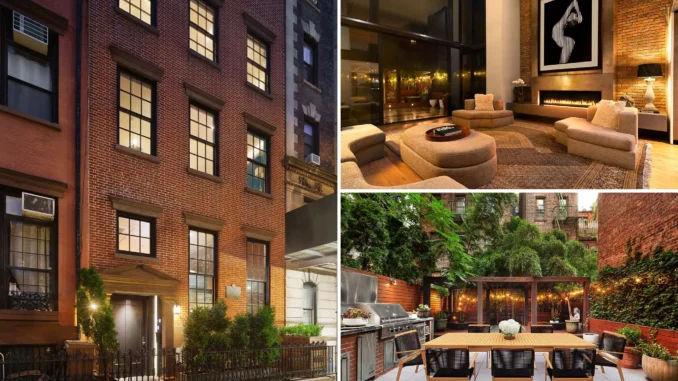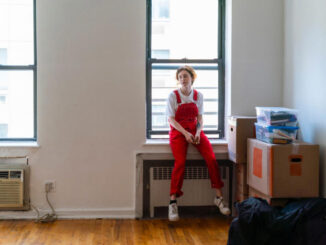
This New York real estate saga is on its way to a happy ending after once facing foreclosure.
Kylie Jenner and Travis Scott’s former East Coast love nest has finally found a buyer after 12 long years on and off the market.
The historic West Village trophy townhouse, which was also featured in a 2023 episode of “The Kardashians,” was last asking $19.99 million — dramatically down from its 2012 asking price of $31.5 million. The following years saw a rollercoaster of price points, at one point in 2020 going from $19.99 million to $29.99 million in the span of six months, and it would appear that the buyer has received quite the deal.
That buyer, we hear, is domestic and has agreed to pay all cash. However, since the listing is in contract, the final sale price isn’t yet known.
At 22⅓-feet wide, the six-story home at 80 Washington Place comes with a classic Georgian red brick facade — and quite the musical history overall. Built in 1839, the stately townhouse was formerly home to composer and conductor John Philip Sousa, who created classic American marches like “The Stars and Stripes Forever,” “Semper Fidelis” and “The Liberty Bell.”
The residence, just steps from Washington Square Park, also once served as an event space known as the Sousa House.
At 8,757 square feet, the smart-wired home features six bedrooms, eight baths, a custom glass elevator and three outdoor spaces. Floating wood stairs with a glass banister lead to a garden level with a foyer, an open chef’s kitchen and a double-height living room with a custom gas fireplace. A garden off the living room features an outdoor space with a teak cabana and kitchen designed by legendary restaurateur Silvano Marchetto, who ran Da Silvano before disappearing to Italy.
There’s also a mezzanine level overlooking the garden level that could serve as a study, a library or a home office — which features a full bathroom and built-in storage. A basement boasts a sky-lit media room, and glass-faced wine cellar with a bar and a tasting lounge.
Clodagh Design helmed the gut renovation with the seller, William Rainero. Design details include exposed brick, and elements of stone, glass, steel and wood.
Guest suites with spa baths occupy the third level — while a main bedroom suite takes up the full fourth floor, featuring double baths, a fireplace, built-in closets, a windowed dressing room and a terrace.
The fifth level has another bedroom, as well as a private spa with a glass-enclosed sauna and access to a sun terrace with a hot tub. The roof deck has a grilling station and an eat-in bar — all looking out to city skyline views.
The listing brokers are Nicole Palermo and Ryan Serhant, of Serhant.
Real Estate – Latest NYC, US & Celebrity News



